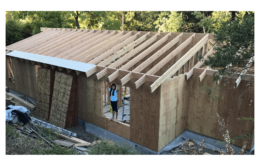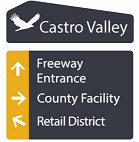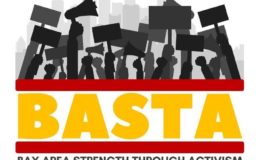Daughtrey’s proposals imagine transformed building with coffee, beer and housing
- By : Michael Kusiak
- Category : Community, Economic Development, Featured Story, Town Square
- Tags: Daughtrey's Building, downtown castro valley, redevelopment, Town Square

Finalists for the Alameda County-owned Daughtrey’s building redevelopment project have proposed housing, a marketplace anchored by a natural foods grocery store, restaurants, coffee shops, a wine bar, and a tap house for the former department store building at 3295 Castro Valley Boulevard in Downtown Castro Valley.

The Castro Valley Municipal Advisory Council (MAC) meets this Thursday, June 1 at 6:00 pm at the Castro Valley Library to consider the top three concepts. The top three concepts, described below, were picked by a selection committee from a pool of six proposals that were submitted in response to a Request for Interest/Development Concept (RFI) vetted by the Castro Valley MAC and issued by the Alameda County Community Development Agency (CDA).
The Proposals
All six of the proposals were posted to CDA’s website last week, and are ordered based on their ranking from the selection committee. The top three proposals include the initial proposal as well as supplemental materials that were provided to the selection committee.
- Main Street Properties
Initial Proposal
Supplemental Interview Materials - Bay Area Urban
Initial Proposal
Supplemental Interview Materials - Alikian/Samson Properties
Initial Proposal
Supplemental Interview Materials - Miklyn Development Corporation
Initial Proposal - Gryphon Capital, LLC
Initial Proposal - Mash/Kimmel
Initial Proposal
According to the CDA website for the RFI, “While three other proposals had merit, the Selection Committee felt that Main Street Properties, Bay Area Urban and Alikian/Samson’s’ submittals best fit the County’s and community’s expectations and goals for this catalyst site. These three teams also met the RFI required elements of development experience, financial capacity, suggested retail uses, design concept, vision for using the new paseo, and transformative design.”
The Finalists
The selection committee picked three finalists among the six “responsive” proposals for further consideration. All of the proposals share a common theme of food. Two of the proposals would include housing, a design element we heard at both the February MAC meeting when the RFI was discussed and at Castro Valley Matter’s March community visioning session for the site.
Main Street Properties
The Main Street Properties proposal is centered around a proposed”Castro Valley Marketplace,” modeled on the Alameda Marketplace.
Craig Semmelmeyer, Founder and Principal at Main Street properties, originally spoke about his proposal at a February MAC meeting when the draft RFI was discussed. “We are pleased to be prioritized as the number one pick,” he said.
Main Street writes in its proposal:
Although Castro Valley has not been considered a vibrant retail center and lacks a downtown or town square the key indicators of a successful project continue to be favorable; high household incomes and education levels, a market that surrounding communities aspire to live in, and access to BART we see clear indicators that an opportunity exists for a successful downtown retail environment.
“This is much more like the bazaar you would go to, rather than a finished sterile store you would go to with employees in their uniforms and corporate logos,” Semmelmeyer said. Prior to being a developer, Semmelmeyer worked in the grocery business.
Alameda Natural Grocery is the anchor vendor at the Marketplace and would serve as a partner with Main Street in developing the Castro Valley project. The project would feature smaller food-centric vendors throughout the first floor, including “stalls and kiosks featuring artisan cheese, wine, fish, meat, poultry, gelato/chocolate, and sushi merchants, plus a florist, a juice bar, coffee, and a bakery/café,” according to CDA’s summary.
The second floor would include a “cooking school, yoga/pilates studio, a cookware shop and a salon/spa.” The basement would feature “Castro Valley Speakeasy,” a restaurant specializing in tapas and specialty cocktails, operated by Oakland-based restaurant Blind Tiger.
Like the Alameda Marketplace, he said that “a market like this needs to evolve.” He sees going to a market like the proposed Castro Valley Marketplace as a time you see your neighbors. “The most important times are when people are shopping for goods and services,” he said. Semmelmeyer believes that the paseo will activate the proposed marketplace.
Bay Area Urban
Bay Area Urban has branded its project “Daughtrey Square.” The plan includes the partial demolition of the building to accommodate a courtyard that would empty onto the paseo. From the proposal:
We were inspired by the dynamic and diverse economy of Castro Valley and the potential to serve this vibrant community. With the creation of upgraded parking and a new paseo, and the improvements we propose, the Daughtrey’s building becomes highly desirable for retailers.
Stuart Rickard, the principal of Bay Area Urban, is currently working on a redevelopment project on Mission Boulevard and Hampton/Mattox Roads in Cherryland. He calls Castro Valley a “great location.”
“It has a lot of similarities to Alameda,” he said. “Good schools. San Francisco, Oakland refugees.” He sees it as “inevitable” that Castro Valley will see new development because “it’s a desirable place to be,” and there is “a lot of pressure to develop because of housing.”
On the first floor of the building, Bay Area Urban’s proposes a branch of Hayward-based The Mexican restaurant, a coffee shop run by Vacaville-based Journey Coffee Co, and “CV Taphouse, “community‐focused craft beer hall” that would be run by John Heylin, a beer entrepreneur who previously sought a location for a beer garden in Castro Valley.
The second floor would be converted to 10,300 square feet of residential units, and the basement would be used for storage.
Alikian/Samson Properties
Samson’s Properties is a Castro Valley-based developer led by Shawn Alikian. “I know what Castro Valley needs as a life-long resident,” he said.
Alikian works in property management. He owns and manages several residential and commercial properties in Castro Valley. He is a licensed general contractor who previously owned a bar in Castro Valley. He describes Downtown Castro Valley as a “prime example of how to not build a downtown.”
The proposal includes this vision for the project:
The level of quality to be expected from this project is moderately upscale as it must flt into the demographics of the area and be accessible to the widest cross section of the public. The restaurant will be an upscale brewery style establishment ranging from gourmet foods to simple tastes. We don’t want to attract a restaurant that will be unaffordable by the people that want to eat and shop in Castro Valley. The coffee shop and other retail establishments will be of the same look and feel as something you would find in downtown Pleasanton or Walnut Creek.
The Alikian/Samson proposal would be anchored by a restaurant along the paseo, coffee shop and retail space fronting Castro Valley Boulevard. Alikian described the restaurant as a “hyper version of a gastropub.”
The first floor would include two additional retail spaces and a wine bar in the back on the building that is bordered by the shared parking lot. The second floor would include 10-12 residential units, and the third floor would have 4-6 additional residential suites, as well as a common outdoor garden area. This plan will also create secure residential parking in the basement area. “Being a landlord and a developer, residential in that area is really viable,” Alikian said.
The proposal suggests that space could be set aside for public use with meeting rooms and discounted office space made available for public entities, or it could also be used for incubator startup space for local businesses.
Selection Criteria
In a memo from CDA to the Castro Valley MAC, Eileen Dalton, Director of the Economic & Civic Development Department, outlined the seven criteria the selection committee used to evaluate the proposals:
- Development Concept – how well does the proposal conform to concept desired by the community for upscale, high-quality restaurant, food-related and retail uses offering new and unique choices
- Project Goals – how well does the project meet the RFI goals for a catalyst project
- Experience with Public/Private Process – how much experience with other public/private projects, particularly working with the local community
- Development Experience – how strong is the development experience with similar projects
- Architecture/Design – is the architecture outstanding, is the design transformative and does it incorporate the new paseo
- Development Schedule – is the proposed schedule reasonable
- Proposer’s Financial Capacity – how strong is the developer’s financial capacity to deliver
“The Selection Committee heavily weighted a developer’s ability to deliver a contingent-free project. Contingent-free means that a project meets the current zoning for the Daughtrey Building, has secured tenants (as opposed to uses) for a significant amount of the building’s square footage, has the funding in place or lending commitments to successfully complete the project, and is able to park the project under the provisions of the current Shared Parking Agreement,” Dalton wrote in her memo to the MAC.
Both the Bay Area Urban and Alikian/Samson would need to seek an amendment to the shared parking agreement that governs the shared parking lot being built behind Daughtrey’s and the Knudsen’s Ice Creamery buildings, according to Dalton. “The Bay Area Urban proposal would require overnight parking for its residential units, while the Alikian/Samson proposal would require the removal of three parking spaces at the rear of the building in order to access the basement parking,” Dalton wrote in her memo to the MAC. “To amend the Shared Parking Agreement, a developer would have to try to secure concurrence from all four property owners that are party to the Shared Parking Agreement.”
Timeline
- The Daughtrey’s department store opened at 3295 Castro Valley Boulevard on November 3, 1965.
- The Daughtrey’s family sold their department store in 1991. The store closed as some point in the 1990s and was used intermittently for various businesses, including a billiards hall and a Halloween store.
- The former Alameda County Redevelopment Agency paid $2.8 million for the building in 2011; it appraised at $950,000 in 2013. The on-going delay in the transfer and redevelopment of the building stems from the complexity of the redevelopment agency dissolution process. Redevelopment agencies, including Alameda County’s, were dissolved by the State of California as a way to use their assets to help balance State and local budgets in the wake of the “Great Recession.”
- In 2014, Castro Valley Matters advocated that the site be retained by the county, the building be torn down, and the space be transformed into a town square. The MAC, however, voted for the building to be sold to David Greensfelder, who said that several businesses were interested in occupying the space at the time, according to an article in the East Bay Times.
- The Alameda County Board of Supervisors approved an agreement to sell the Daughtrey’s building to Greensfelder Commercial Real Estate LLC for $860,000 at its June 24, 2014 meeting.
- The County took direct possession of the building in February 2016.
- In November 2016, Greensfelder proposed a Lost Worlds “family entertainment center” as the sole occupant of the Daughtrey’s building.
- At a November 28, 2016 MAC meeting, public speakers overwhelming spoke against the Lost Worlds project as did members of the MAC. Greensfelder later withdrew his proposal to develop the site.
- In February 2017, the MAC met to discussed the draft RFI that sought a “catalyst project” and an “upscale restaurant” for the site.
- On March 1, 2017, CDA issued the RFI and received six compliant proposals by the March 24 deadline.
- A selection committee that included three Castro Valley Municipal MAC members (Chair Marc Crawford, Sheila Cunha and Ken Carbone), Eileen Dalton and Susan McCue from CDA, Sonia Urzua from the Alameda County Planning department, and Stuart Cook, Director of Alameda County’s Surplus Property Authority interviewed the six “responsive” proposals and selected three finalists that will be considered at the MAC’s June 1, 2017 meeting.
The MAC meets Thursday at 6:00 pm at the Castro Valley Library on 3600 Norbridge Avenue.





