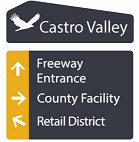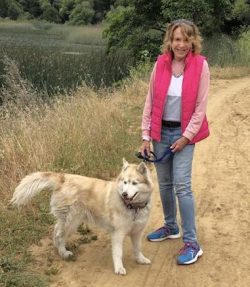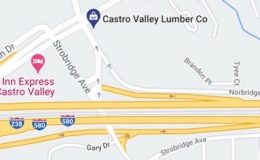I like the idea of having restaurants. My vision would be like the Emeryville Public Market with many restaurant stands and the chairs / tables/ benches available to sit at.
Community brainstorms vision for Daughtrey’s redevelopment
- By : Christine Tengan
- Category : Economic Development, Featured Story

About 25 community members brainstormed and collaborated with their neighbors to develop a vision for the Alameda County-owned Daughtrey’s Building for three hours last Sunday at the Castro Valley Library.
We opened with brief introductions from the participants, who answered the question, “What don’t you want to see at the Daughtrey’s Building?” Many simply didn’t want to see the site abandoned anymore. Others wanted to see more than one retail concept for the site, unlike The Lost Worlds concept that Greensfelder proposed.
Developing Individual Visions
After a brief history of the site and discussing how many factors had affected the slow pace of the site’s redevelopment, we asked participants to draw out their individual visions for the site.
We asked participants to consider the following goals included in the RFI and described in a memo to the Municipal Advisory Council (MAC):
- an upscale restaurant, food-related and retail project offering new, unique choices
- a catalyst project that will bring new customers, shoppers and diners todowntown Castro Valley
- a project that incorporates the new paseo with opportunities for outdoor diningand active uses
- a project that delivers a transformative design and outstanding architecture
- a project that will generate new sales and property tax revenues
We heard creative ideas including rooftop restaurants, co-working spaces, pop-up retail, and community gathering spaces. Participants also cited the San Francisco Ferry Building, the Lake Chabot Public Market, and similar retail spaces as inspirations for their visions.
Common themes that we heard from participates were:
- Mixed-use – Rather than a single retailer filling the whole building, many individual visions for the site included multiple retailers, dining options, and/or housing.
- Creative business models – Many individuals were interested in business models that could support new businesses, such as co-working spaces or pop-up retail, or a cooperative model which could support many existing local businesses.
- Small, independent businesses – For those participants whose vision for the site included retailers or service providers, there was a consistent theme that these merchants be smaller, independent and locally owned.
- Gathering spaces – Whether by partially or completely demolishing the space to allow for public spaces, or by creating spaces on the roof or in and around the building, in cafes along the paseo, most participants wanted to see community gathering spaces incorporated into the design.
- Light – Many wondered how the building could be altered or broken up to bring light into building and make the interior spaces more inviting.
- Walking – A space the encouraged walking to and from it was imagined by many participants.

Building consensus in break-out groups
The participants then split up into four groups to develop visions around some of the consensus themes we heard.
- Mixed Use and Creative Business Model – This group focused on a variety of small businesses, including international food options, and creative business models such as co-working spaces.
- Parking Garage and Rooftop Restaurant – This group focused on using the site for a parking garage, while also using the roof for fine dining and other restaurant and garden options. Utilizing the roof as a place for people to gather was an idea that resonated with many at the visioning session.
- Community Plaza Group – This group focused on using the site for a dedicated community plaza, discussing plaza features and pedestrian safety.
- Mixed Use and Housing Group – This group considered the type of housing that would be a good fit for the site, along with the implications for the retail at the site.
Here are some of the images the groups drew:
Next Steps
Following their detailed visioning breakout sessions, many participants posed excellent follow up questions regarding next steps. CVM reiterated its commitment to ensuring that their visions and passionate feelings about the Daughtrey’s site would be presented early on to the MAC, the County and the selected developer. CVM will continue to collaborate with the participants at Sunday’s visioning session to better understand and flesh out how each of these unique visions can fit into downtown Castro Valley’s future.
The Alameda County Community Development Agency (CDA) issued a draft Request for Interest (RFI)/Development Concept seeking a “catalyst project” and an “upscale restaurant” for the vacant building at 3295 Castro Valley Boulevard in Downtown Castro Valley after a previous deal with David Greensfelder fell through. Proposals are due Friday, March 24, 2017 by 5 p.m.
We encourage developers to consider some of these community-generated ideas in whole or in part as they seek to develop successful proposals that are due to the county on March 24.
CVM will continue to advocate for local stakeholders — community members and merchants — to have a voice in shaping the future of this vital, catalyst site in the heart of Castro Valley. We encourage you to stay tuned and stay involved as the process moves forward. In 2017 Castro Valley will begin developing a new Downtown Specific Plan, and many of the themes from our visioning session, like the desire for public gathering spaces and mixed-used developments, are ideas that should be considered throughout the community, particularly along Castro Valley Boulevard.










